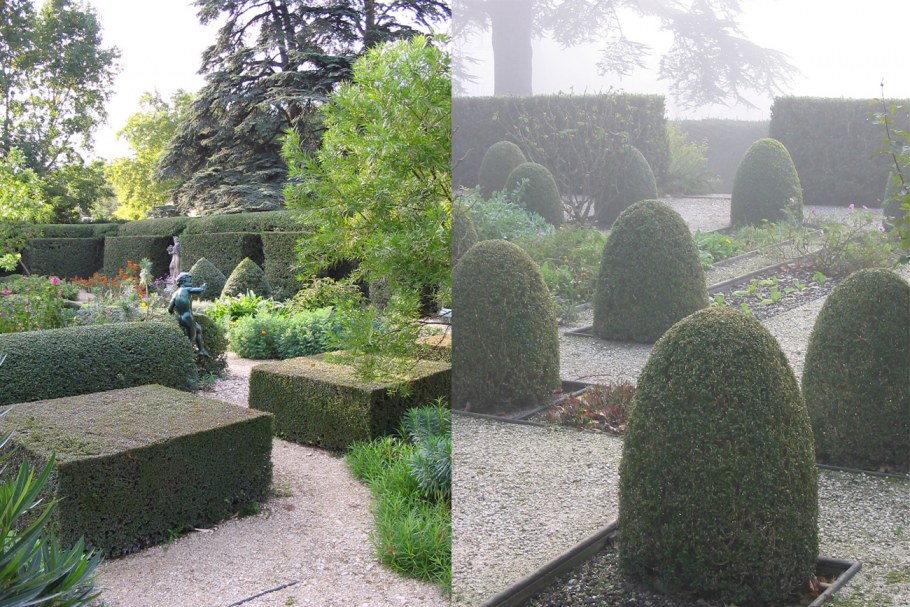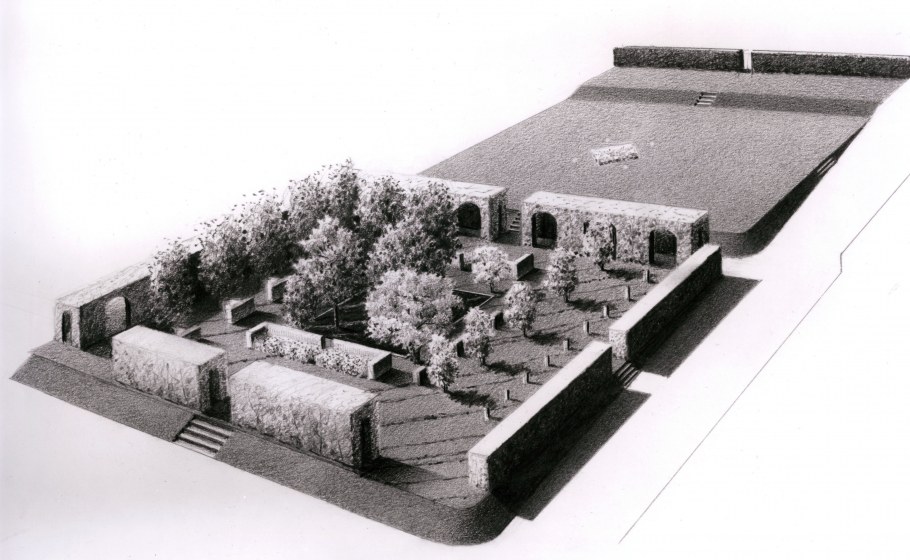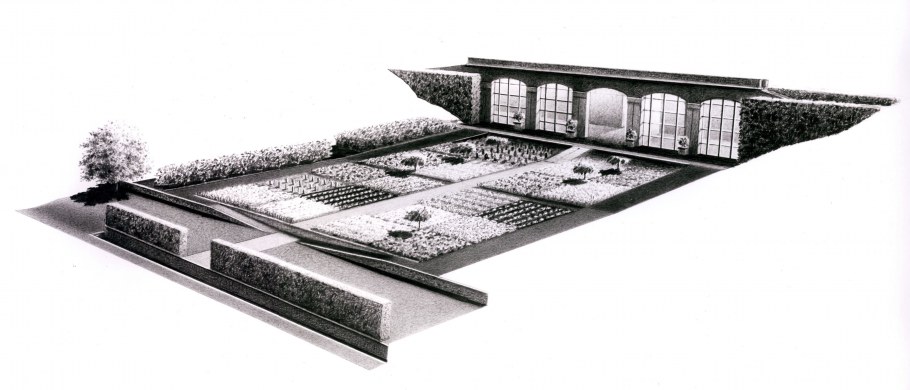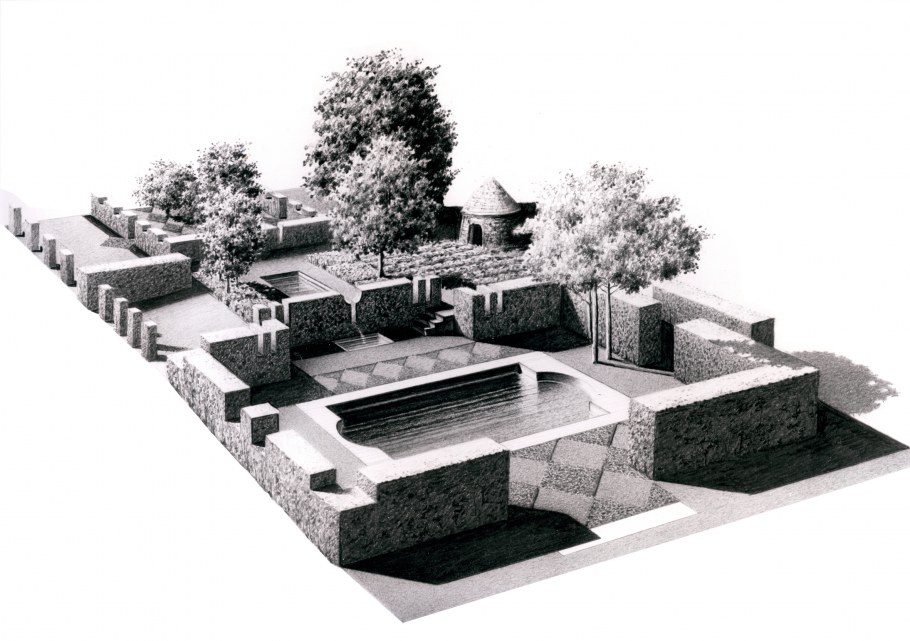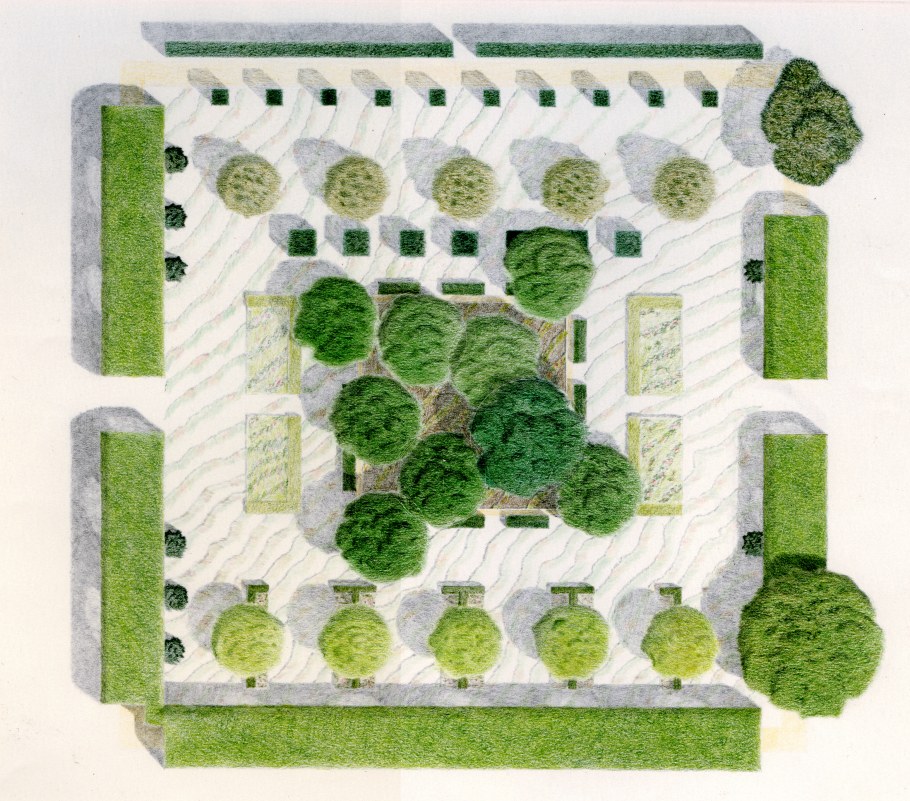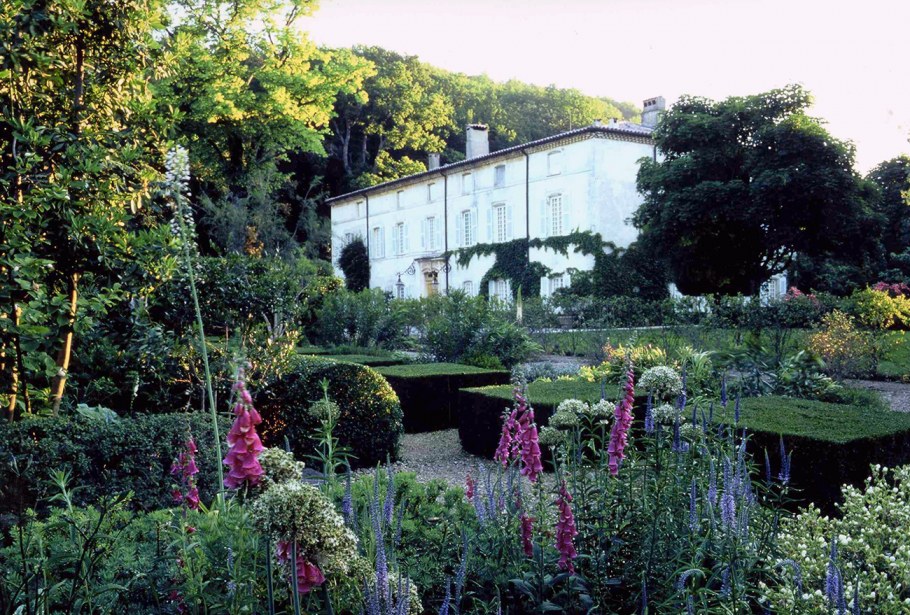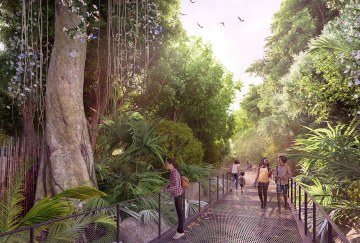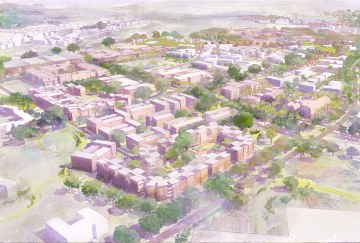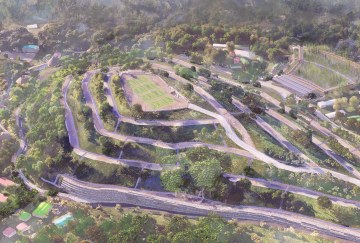Rebirth of a former silk farm
In a dip in a rural provençale valley sits the Bastide des Terres, an 18th century building formerly used for the production of silk. The surrounding estate was originally made up of a wide lawn esplanade and a meadow dotted with mature trees.
The wide lawn was retained in order to to create a base or 'plinth' for the house. The surrounding meadow was redesigned; divided into garden rooms to create a series of five unique spaces. All exotic trees and plants were removed as they were inappropriate to the setting.
A first axis, acting as a counterpoint, leaves the Garden of Fragrance, overlooking the wide lawn. This axis expresses the dry and the damp, the shadow and the light, and is bounded on three sides by a cool garden planted with osmanthus; a path of crushed limestone symbolises aridity. The forth side is planted with winter-flowering tea camelias (Camelia sinensis). All the perennial plants were chosen for their scent and evoke the wild landscape of the Mediterranean region.
The second axis is dedicated to water. It emerges as a spring in the Nymphaeum garden, following rills within a stone grid. This floor-level water feature irrigates four loquat trees and several large flowered clematis; the stream ends at the swimming pool.
Yann Monel / Franck Neau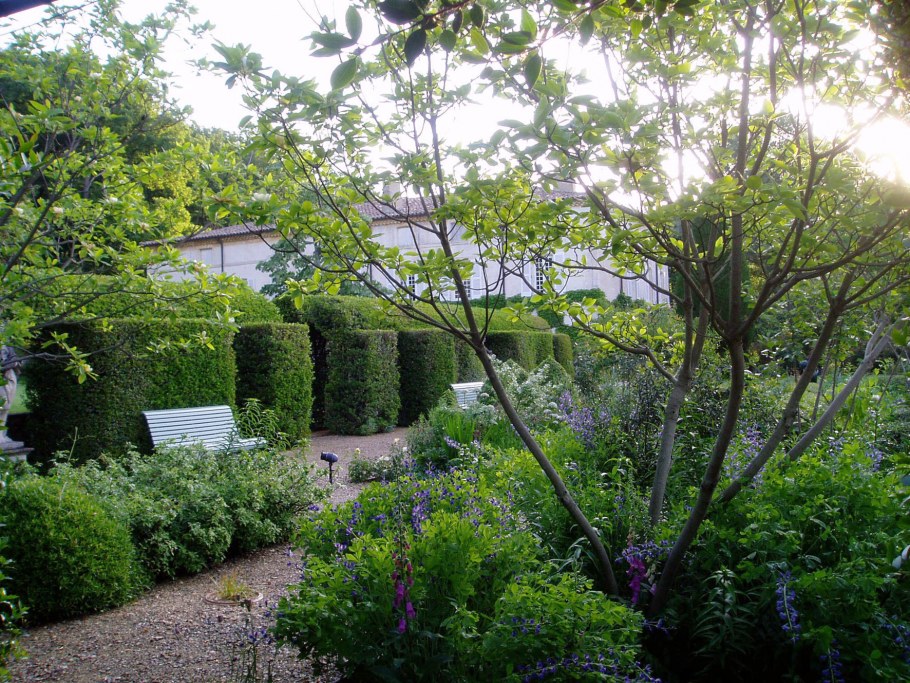
OLYMPUS DIGITAL CAMERA
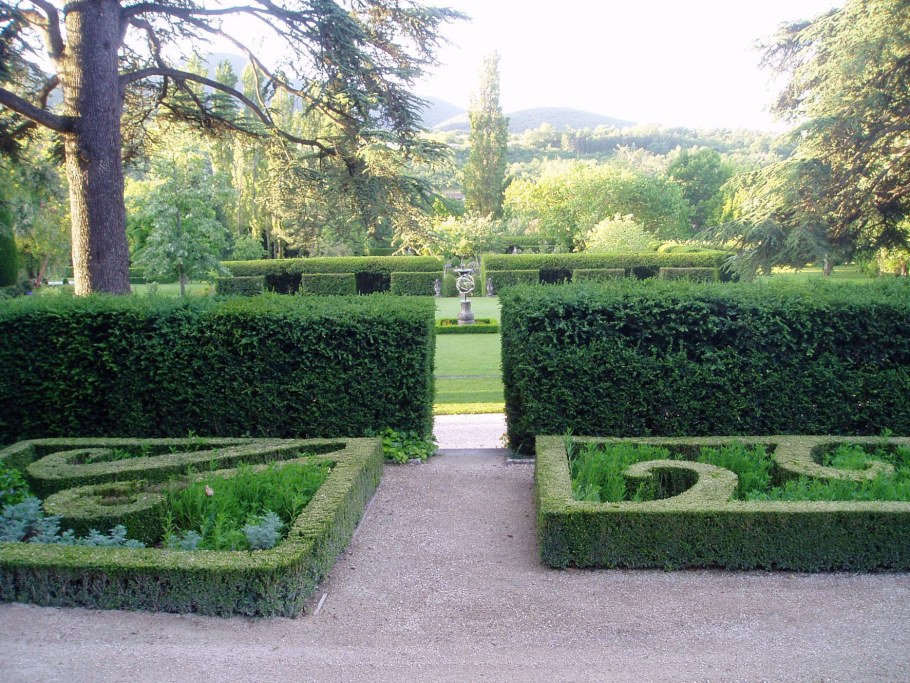
OLYMPUS DIGITAL CAMERA
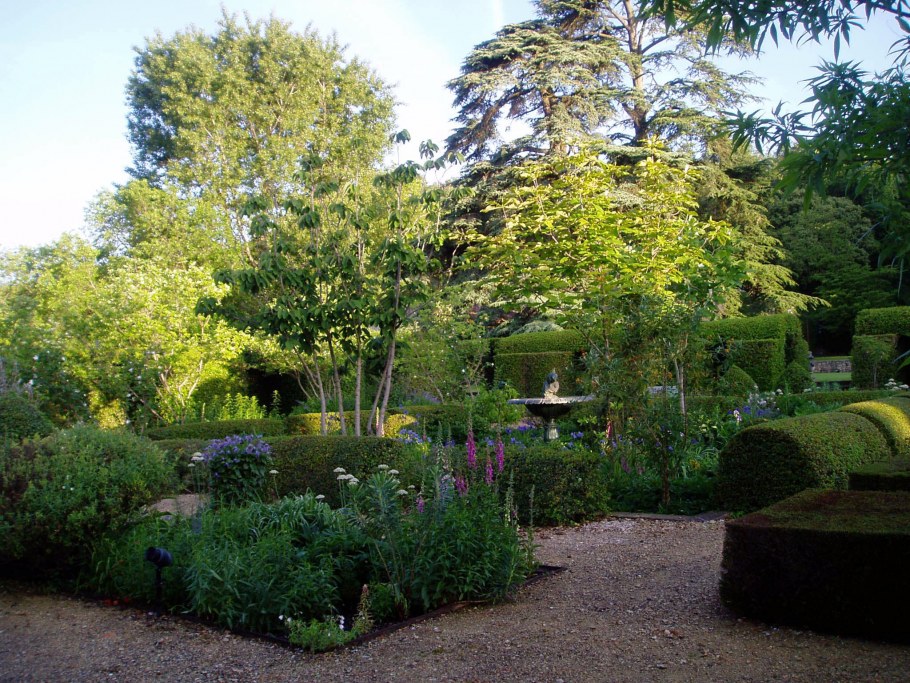
OLYMPUS DIGITAL CAMERA
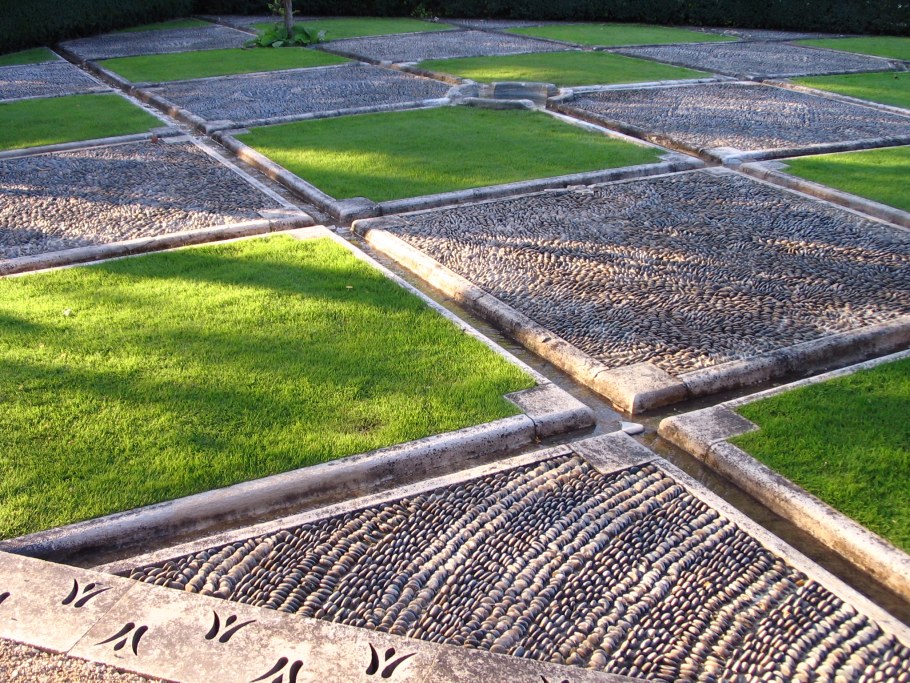
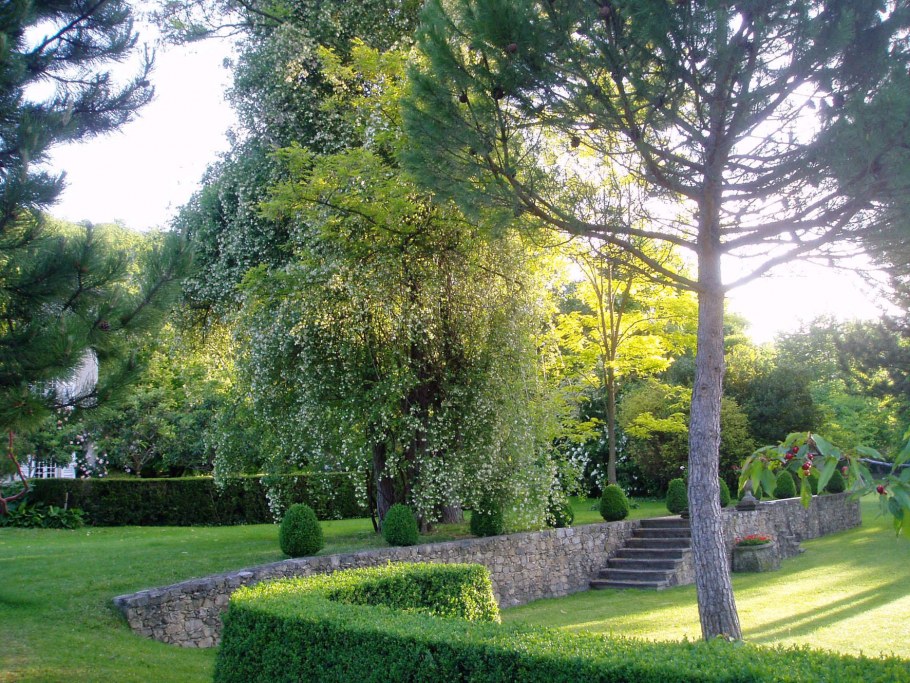
OLYMPUS DIGITAL CAMERA
