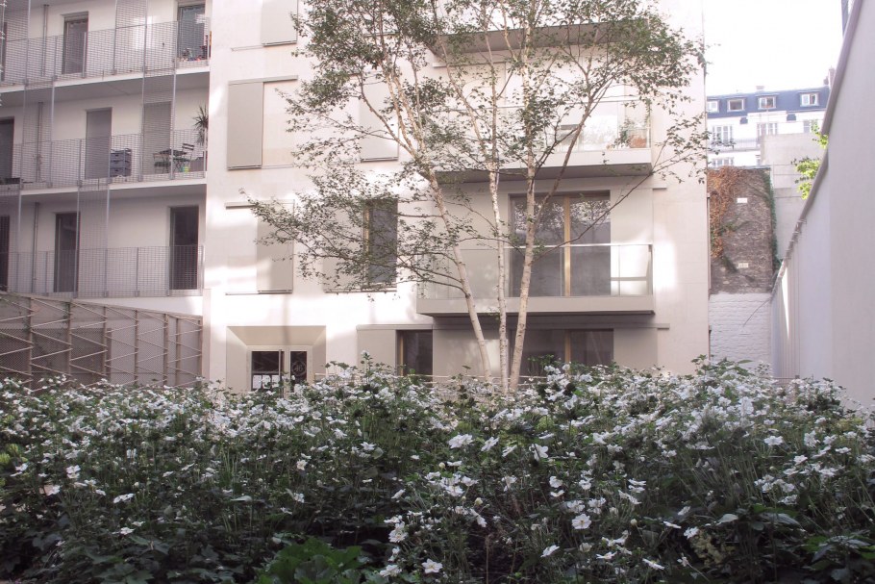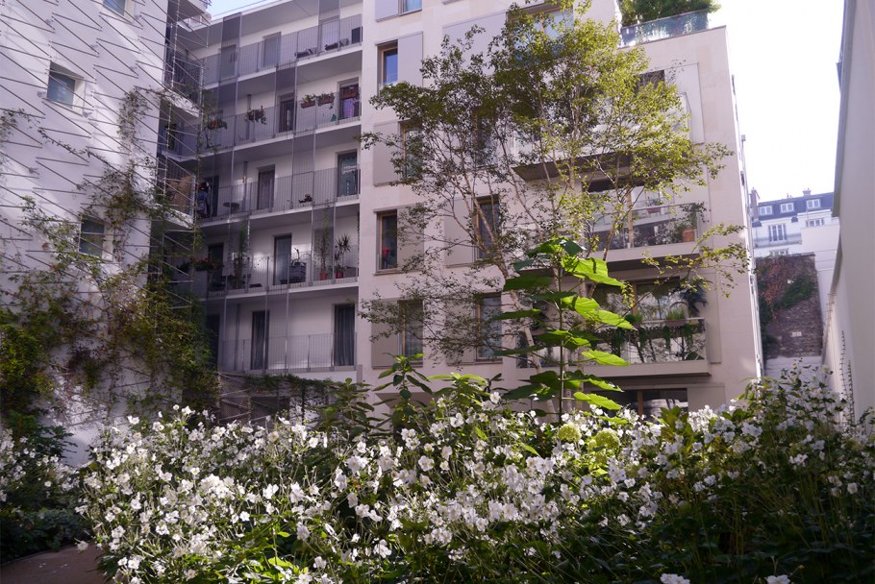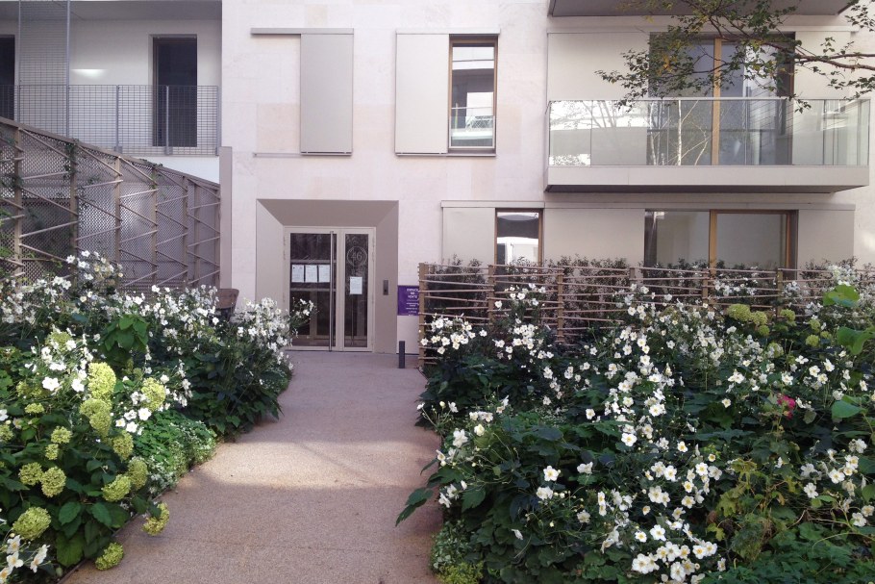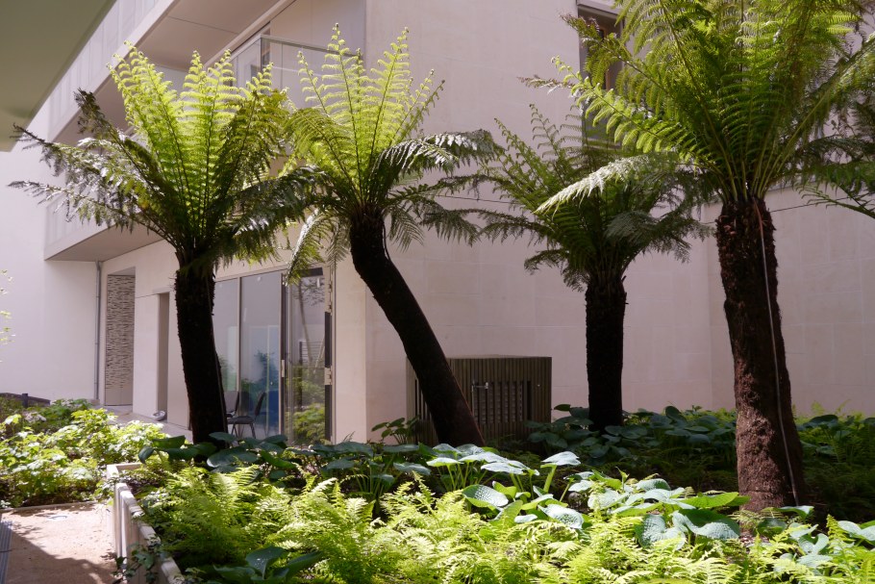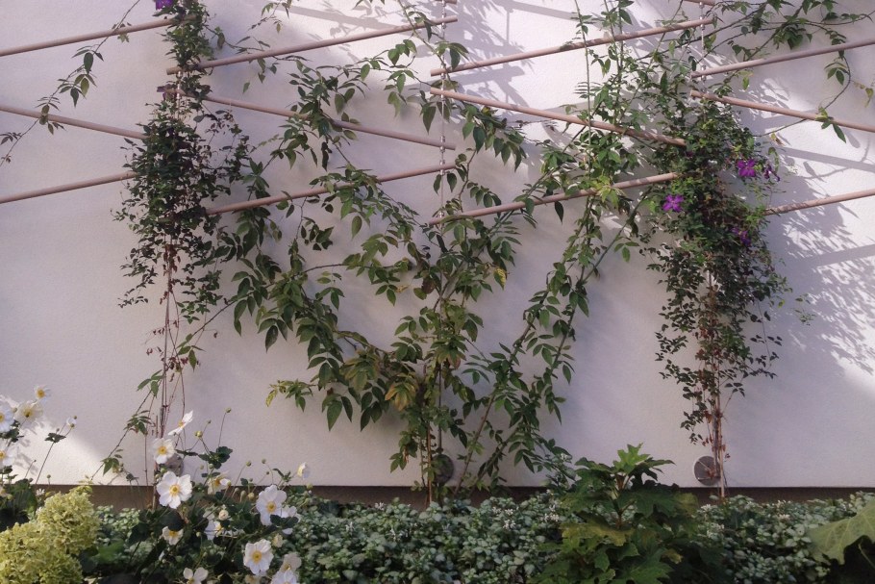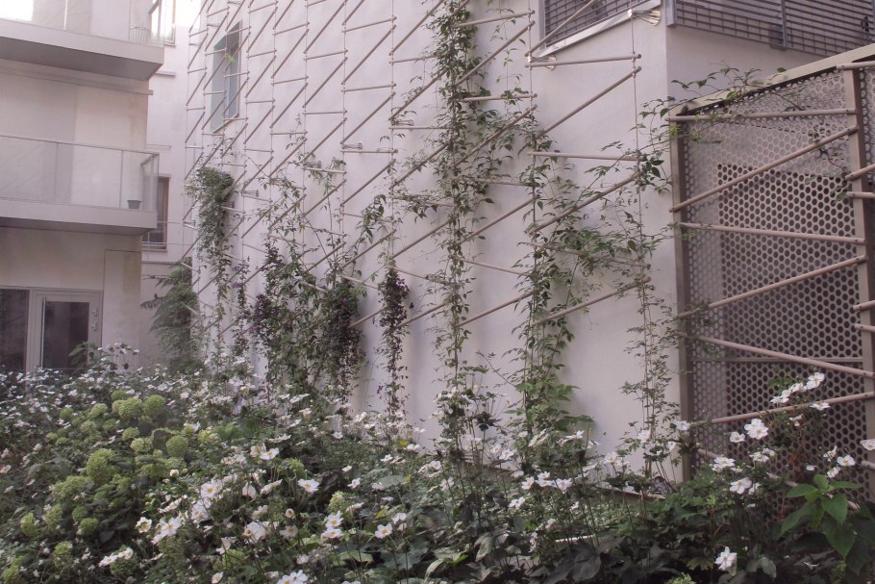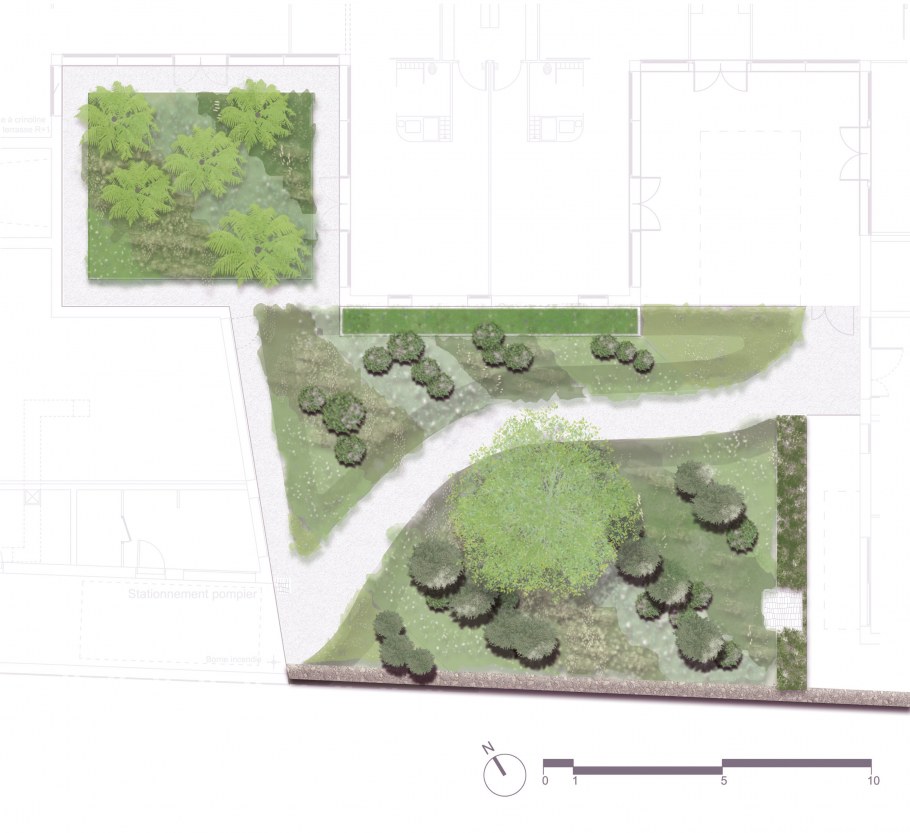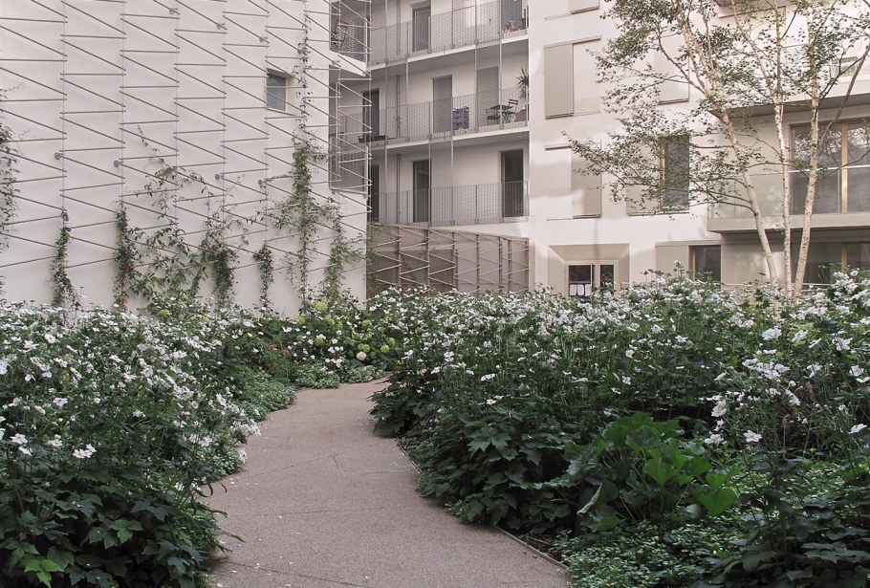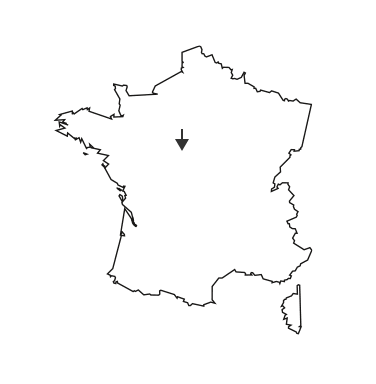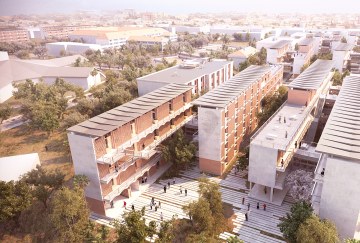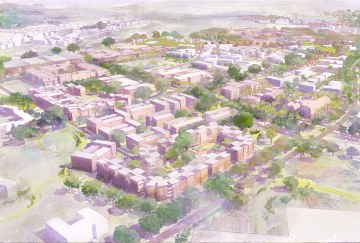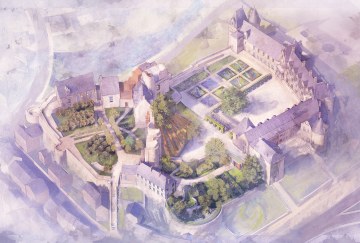Bringing nature into an ever-changing city
In a neighbourhood with a distinct historical character, the architectural response to this project gave an opportunity to create a perfect landscape. Because of its orientation, the density of the urban environment and the presence of retaining walls, it is planted with shade-loving plants. It is designed to be a three-dimensional enclave of nature: whose qualities can be viewed from within the gardens, from inside the buildings or from above.
The main patio provides access to appartments in the east building via a winding path of permeable paving.
A beautiful large birch tree (Betula costata) is located at the edge of this path, in open ground, while the garden sited over underground parking required shallow rooting sub-shrubs and ground-cover plants. In order to expand the garden to the maximum, climbing plants were used to cover the walls, including the tall gable-end. These was covered with an ornamental wooden structure to support several varieties of clematis.
A square patio, tucked into an alcove of the building, is filled with elegant tree ferns underplanted with hostas and perennial ferns.
